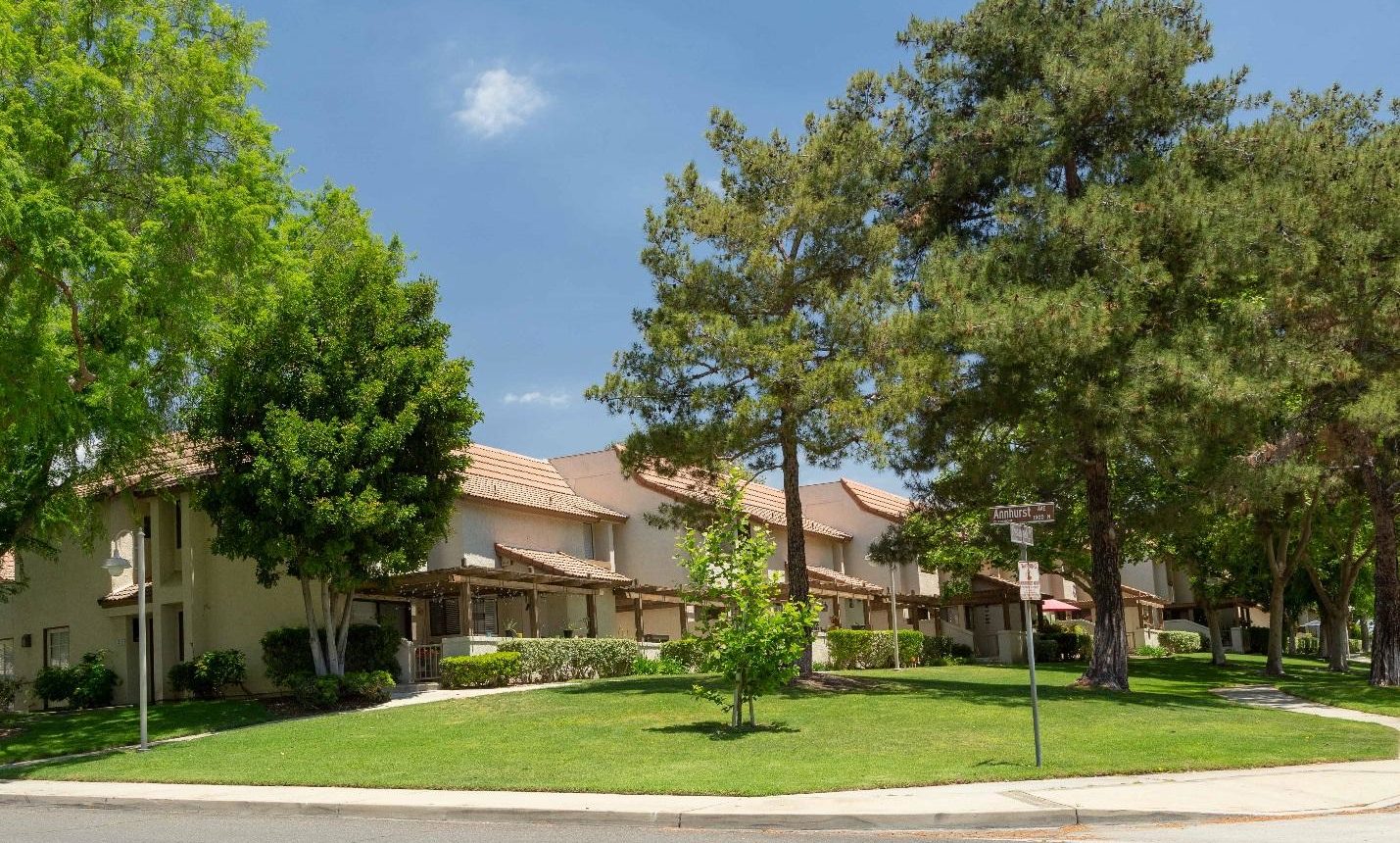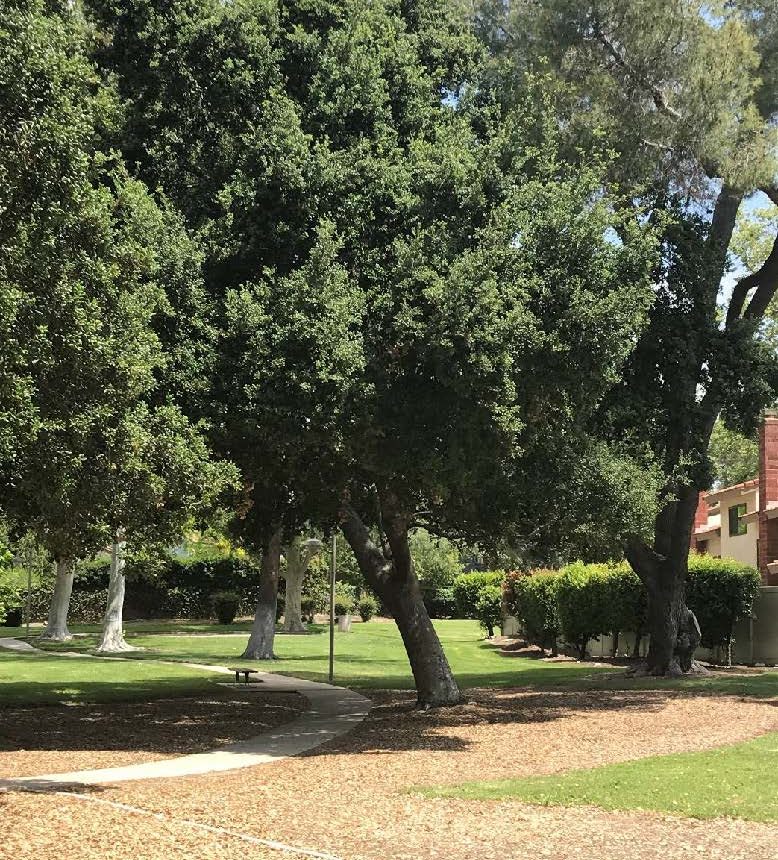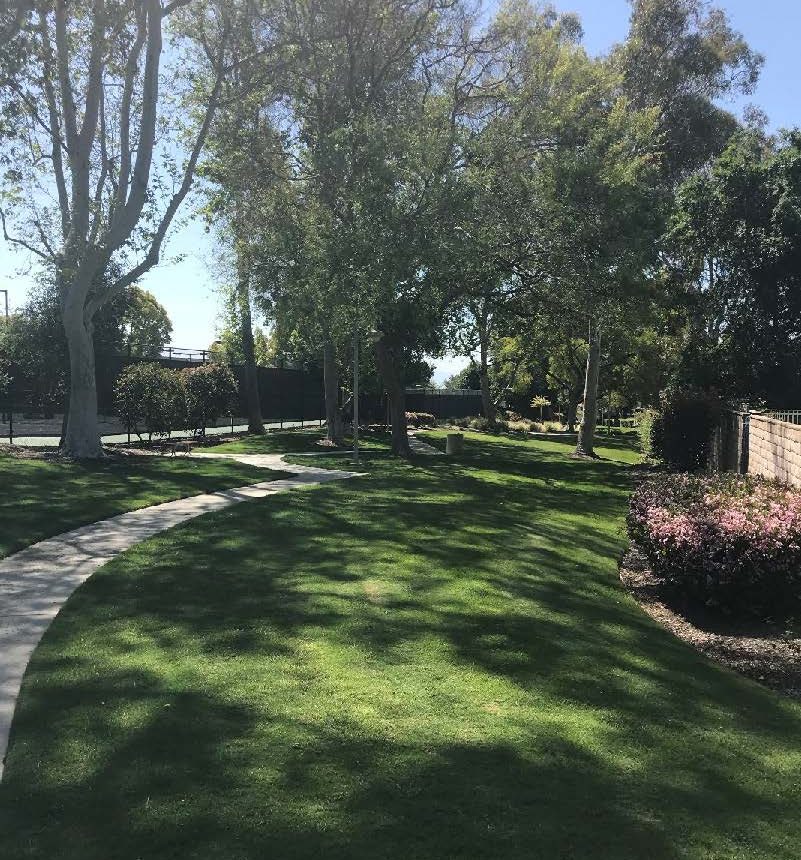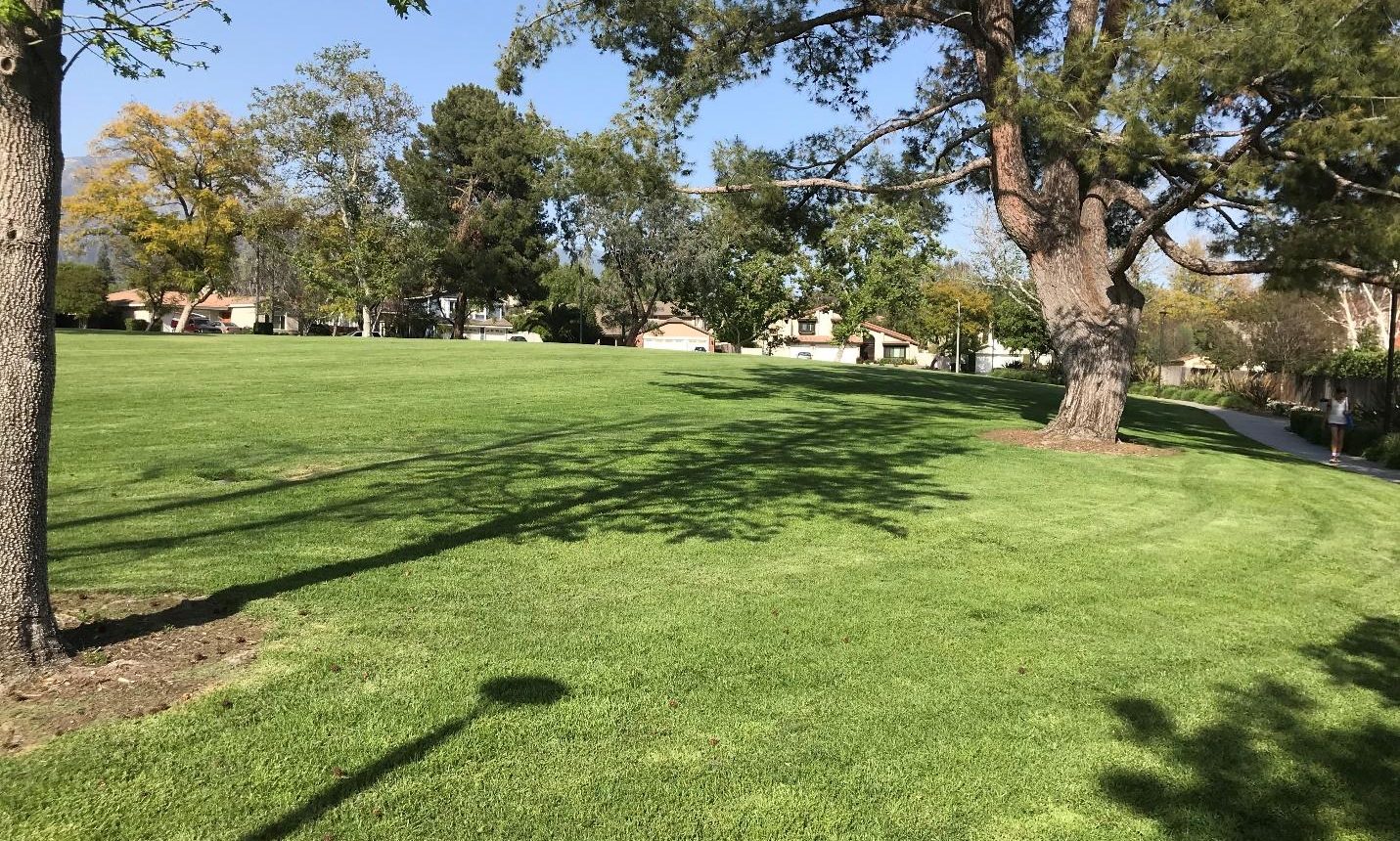OUR PARKS
North Park
Located at the north end of our community, adjacent to Single Family Homes, this tree lined 3 acres of open space is surrounded by its own walkway. The planter area of this park, in its south section, contains a variety of flowering plants. Residents enjoy shady seating in this beautiful setting.
Middle Park
Middle Park, on the eastern side of our community, winds a grassy, serpentine path north and south, next to the Claremont Tennis Club. It passes by both Single Family and Courtside Townhomes, and ends to the north at the Club Terrace HOA. Shady and sunny seating is available to enjoy.
South Park
Located at the south end of our community, this tree lined open space has several huge sycamore trees and several 100 year oak trees, in addition to a winding path through its 3 acres of grass and trees. Its planter areas are mainly filled with a variety of drought tolerant plants.
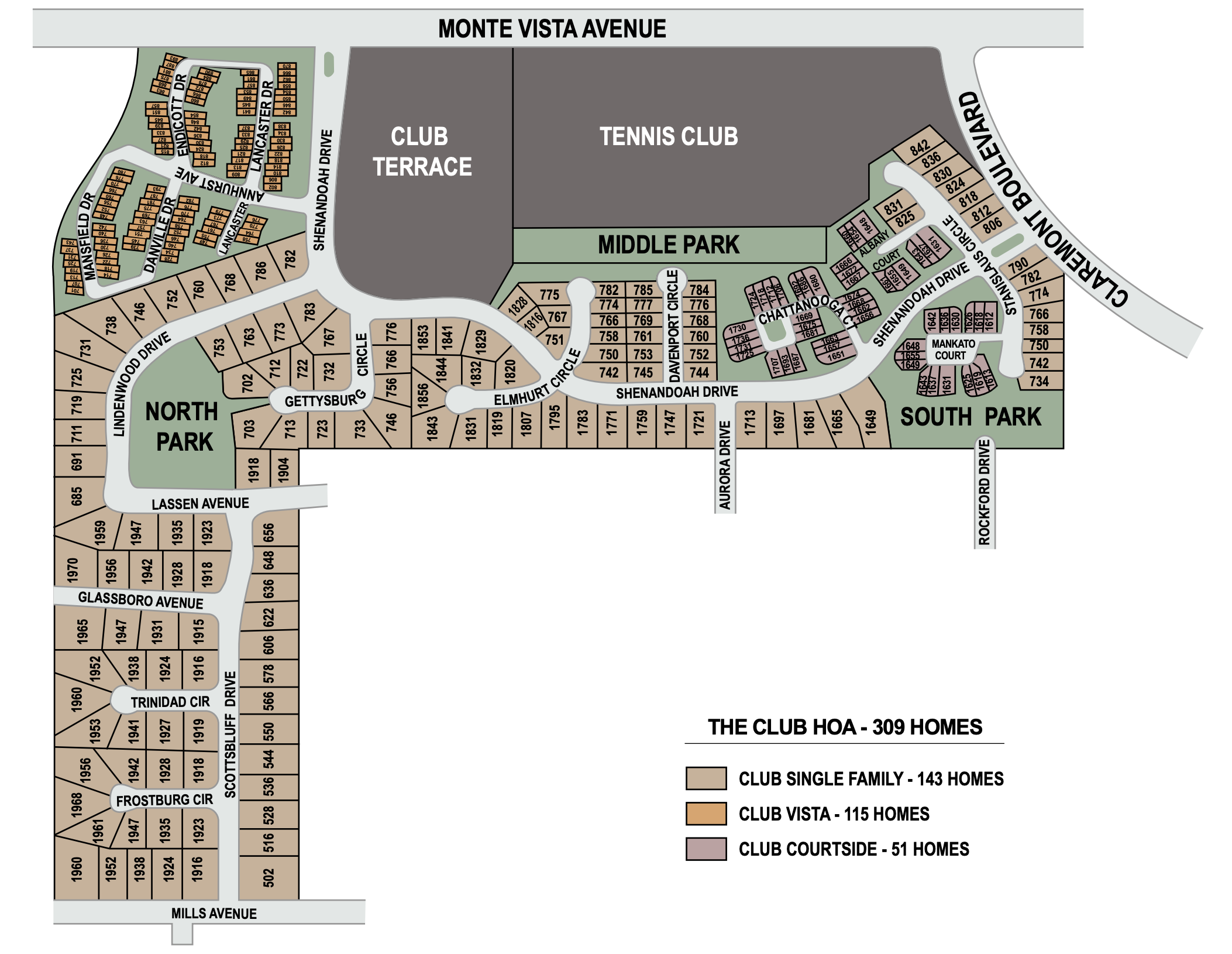
OUR COMMUNITIES
COURTSIDE TOWNHOMES
VISTA TOWNHOMES
SINGLE FAMILY HOMES
FORMS
GOVERNING DOCUMENTS
- Articles of Incorporation
- Covenants, Conditions, & Restrictions (CC&Rs)
- By-laws
- Rules and Regulations
- Policies and Procedures
- Maintenance Matrix
- Townhome Insurance Guidelines
- Water Intrusion Policy- Courtside and Vista Members
- Minutes
- The Adopted Parking Provision
This document contains the Election Rules.
This document contains the Landscape Rules.
This document contains the Vista Rules.
This document is about the Records and Retention Policy.
04.04.24_General Session Minutes: click to download pdf
03.07.24_General Session Minutes: click to download pdf
02.01.24_General Session Minutes: click to download pdf
05.02.24_General Session Minutes: click to download pdf
12.05.24_General Session Minutes: click to download pdf
09.05.24_General Session Minutes: click to download pdf
08.01.24_General Session Minutes: click to download pdf
1.9.25 General Session Minutes: click to download pdf
2.6.25 General Session Minutes: click to download pdf
3.7.10.25 General Session Minutes: click to download pdf
3.6.25 General Session Minutes: click to download pdf
4.3.25 General Session Minutes: click to download pdf
5.1.25 General Session Minutes: click to download pdf
8.7.25 General Session Minutes: click to download pdf
LANDSCAPING
The grounds at The Club HOA are integral to the beauty and value of this property. Keeping our grounds beautiful requires careful planning and execution. Each year, our Common Area Landscape Committee (CALC) develops a Common Area Landscape Priority List and Planting Plan. For more information on the plans for next year, please click here.


